
>>Main >> Tranxxit >> Performance>> Registration >> Competition >> Contact us>> Forms >>
>> Programme
............................................
>> Guidelines
............................................
>> USM
............................................
1. Design Competition.
Task A – For students pursuing LAM Part 1 or Bachelor of Science/ Arts in Architectural programme.
Task B - For students pursuing LAM Part 2 or Bachelor of Architecture programme.
Task A – In Between.
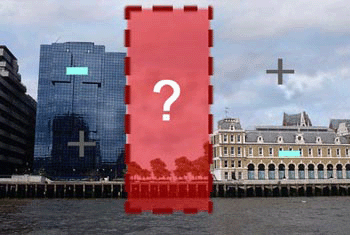 |
Brief – Design a 3-storey office building, an urban infill site surrounded by a heritage building on the left and a modern building on the right. As a designer and architect, it is your responsibility to tackle the sensitive issues of addressing the neighbouring past as well as being truthful to the present context of language, technology and energy efficient design.
Explore a free form of expression through architecture and the possibilities of designing on a difficult site.
Challenge – A creative design Approach with Conceptual idea, site issue, energy efficiency and passive solution building. The building must be Proportional with the height.
Requirement -
- 2 entries per institution.
- Rm50 will be charge per extra entries.
- At least 2 A1 board (conceptual explanation, design approach, 1 bird’s eye view perspective (whole building), 1 eye level perspective, typical plan – ground and typical floor, cross section, special detail and energy efficiency solution
(Plan, cross section with scale of 1:250, special blow up detail -1:20 scale)
- Concept and description must be shown clearly.
- A mock up model (scale 1:200) – compulsory.
- Model should be prepared at one’s own institution and brought to the camp for official entry
- Please fill up and submit the registration form provided in the invitation letter booklet. Participation is based on the forms submitted.
- The judges' decision is final and no correspondence will be entertained.
Task B – Human Settlement Issues and Solution
Regeneration and transformation of Rifle Range Flats, Air Itam, Penang
Brief: Solving social issues and weaving the suitable urban fabric in housing or human settlement developments are the most challenging aspect of architecture. The western solutions to high-rise housing in the 1950’s and 1960’s such as the Pruit Igor in New York had turned human habitat into high crime ghettos and slumps. This is primarily due to the insensitive architectural approach towards basic human needs and comfort. The haunting memory of the demolished Pekeliling Flats in Kuala Lumpur is a reminder of the grave mistakes and failures of architects in the past, in integrating the right design elements of place-making for people to live in.
Focusing locally, Rifle Range Flats in Penang is another example of a public housing scheme that has gone terribly wrong in the late 1960’s. Unfortunately, unlike the Pruit Igor and Pekeliling Flats, these structures are still standing as a living proof and reminder of the poor design approach, inappropriate use of industrialised systems and lack of insight into human comfort and social needs by those involved in the design and development of low income housing. Human settlements and habitat should be generated from the existing communities’ economic and social needs and not the outcome of authorities in power imposing alien solutions out of profitability per say. Should Rifle Range flats be condemned to the same fate as the Pekeliling Flats, or should they be saved and retrofitted as part of sustainable acts?
Facts on Rifle Range Flats:
- 3,735 units of flats and shops in 6 blocks of 17 storey and 3 blocks of 18 storey flats.
- Population of 25,024 in 20 acres of land
- Each floor of flats consist of 20 units one-bedroom flats and 4 units of 2-bedroom flats
- Air-wells measuring 15ft x 80ft with 180ft high with no direct passage of air-movement.
- Each flats has 3 lifts and 3 staircases – meaning each lift and stair caters for 900 persons
- Lack of basic amenities such halls, playground, car-parking, etc for the community
Challenge: Participants must come up with conceptual solutions to regenerate and transform the Rifle Range Flats. Emphasis must be given to tackle the human settlement issues and transforming the place for suitable human living.
Requirement -
- 2 entries per institution.
- Rm80 will be charge per extra entry.
- At least 4 A1 board (conceptual explanation, design approach, 1 bird’s eye view perspective (whole building), 1 eye level perspective, typical plan – ground and typical floor, cross section, special detail and energy efficiency solution
(Plan, cross section with scale of 1:250, special blow up detail -1:20 scale)
- Concept and description must be shown clearly.
- A mock up model (scale 1:500) – compulsory.
- Model should be prepared at one’s own institution and brought to the camp for official entry
- Please fill up and submit the registration form provided in the invitation letter booklet. Participation is based on the forms submitted.
'The judges' decision is final and no correspondence will be entertained.
Information
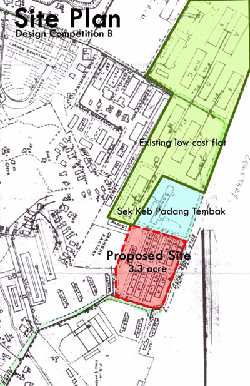 |
Study Case -Low Cost Flat Padang Tembak, Penang
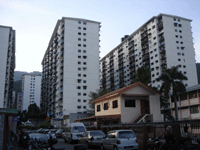 |
 |
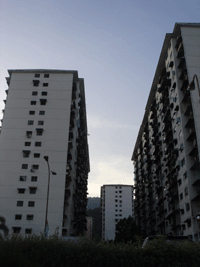 |
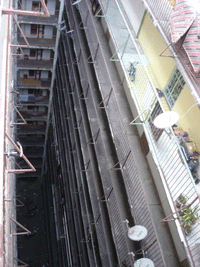 |
>>Main >> Tranxxit >>Programme>> Performance>> Registration >> Competition >> Contact us>> Forms >>